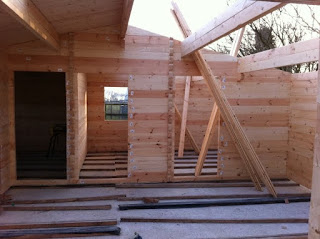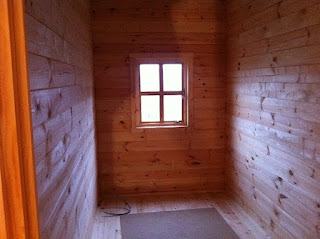Residential log cabin
We have been busy building a bespoke 3 bedroom residential log cabin in Wales over the last couple of weeks. The base was prepared before our arrival by our customer. Services are already in place close to the base.
The original caravan removed from its former position ready for the new log cabin.
Delivery of 4 pallets of timber 6 metres long. A pallet loader on site was used to remove each one. Approximate weight of each package is around 1600kg. Due to the length of each package from here everything has to be moved by hand to the base for assembly.
Day two and we are ready to start assembling the cabin. Finding those first few timbers can be a time consuming process if you have to search through 6.5 tonnes of timber. Already the cabin is starting to take shape and you can almost make out the layout of the interior. Now you can see the 3 bedrooms across the back wall, shower room on the left and large open plan living space for the kitchen and living room.Day two draws to a close. Each timber is drilled and fixed together and with 68mm walls it is a very solid construction.
Day three and the target is to get up to the gables by the end of the day. The weather has been very kind so far so we're keen to make the most of the perfect conditions.
Close to our target we will be starting the gables and roof joists shortly.
Start of day 4 and a little more cloud cover.
Roof joists all in place and we can make a start on the roof boards. Progress will be quicker now with less timber to sort! The roof should be complete in 3 -4 hours ready for the tiles to go on.All the roof boards on and time to fit the tiles. With rain forecast in the next day or two we press on into the evening to get the building completely watertight.
Most residential log cabins are supplied with a double roof for insulation. Batten is fixed to the sides of the roof joists then tongue and groove is fitted between the joists. Celotex or Kinspan insulation can then be fitted in the gap. The thickness of Celotex can be varied to suit building regulations if required though in this case 50mm Celotex was fitted. This is sufficient to keep the building warm in winter and cool in summer but more insulation would be needed to comply building regulations.
First fix electrics have been completed by a local electrician so that cables can be kept out of sight in the double roof and also on the joists beneath the floor.
Outside we are close to completion. We just need to fit the trim to the roof and add the deck in the porch area.
Exterior trim on and the cabin is complete.
Decking in place the cabin exterior is finished with just a few finishing touches to the inside it will be ready for handover.
Jake shows off his painted pebble for Mother's day in his new bedroom.
Installation complete in 8 days ready for the electrcian to second fix on Monday.
Log Cabin Installations by Cabin living
Further details:
- Bannockburn log cabin (Addlestone, Surrey)
- Cheltenham log cabin (Wimbledon, London)
- Classroom log cabin (Bethnal Green, London)
- Devon log cabin (Blackpool, Lancashire)
- Helsinki log cabin (Thame, Oxfordshire)
- Liverpool log cabin (Oxford, Oxfordshire)
- 2.5m High - 5m x 5m Liverpool log cabin (Leighton Buzzard, Bedfordshire)
- Bespoke Sized Liverpool log cabin (Cambridge, Cambridgehsire)
- Bespoke Liverpool Garden Office (Lymington, Hampshire)
- Luton log cabin (Bangor, Gwynedd)
- Manchester log cabin (Southport, Merseyside)
- Norfolk log cabin (Strathaven, South Lanarkshire)
- Residential log cabin (Llandysul)
- School log cabin (Great Malvern, Worcestershire)
- Talo log cabin (Muswell Hill, London)
- Thirsk log cabin (Leuchars, Fife)
- Winchester log cabin (Iver Heath, Buckinghamshire)
- 2.5m high Cheltenham log cabin (Surbiton, London)
- Cheltenham log cabin (Dollar, Perthshire)
- 2.5m high Berwick log cabin (Tadworth, Surrey)
- 2.5m High - 4m x 3m Liverpool log cabin (Stourbridge, West Midlands)
- 2.5m High - 4m x 3m Liverpool log cabin (Bingley, West Yorkshire)
- Bespoke Garden Workshop (Warminster, Wiltshire)
- Bespoke Marlborough log cabin 70mm (Shifnal, Shropshire)
- Denham Waterski Boathouse (Denham, Buckinghamshire)
- Alex Garden Office (Lidlington, Bedfordshire)
- Alex Log Cabin 3m x 2.5m (Newport Pagnell, Bedfordshire)
- Barbados 3 UK installation (Wootton, Bedfordshire)
- Lowered Liverpool Log Cabin 4m x 4m (Ottery St. Mary, Devon)
- Java Garden Office (Southgate, North London)
- Bermuda log cabin (Sudbury, Suffolk)


















































