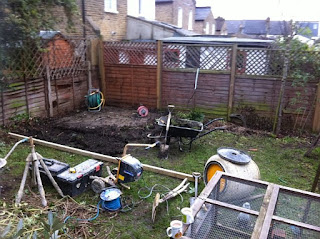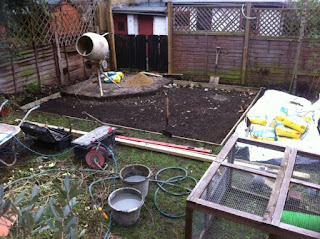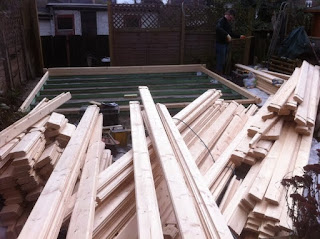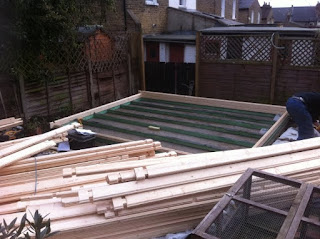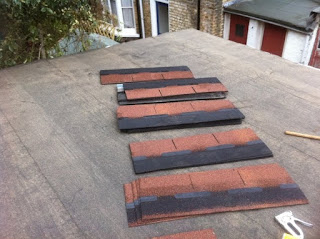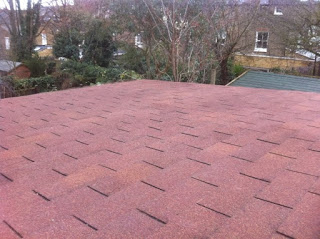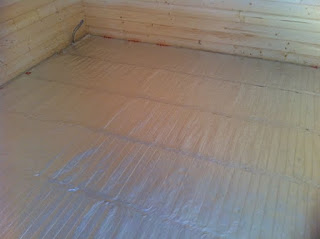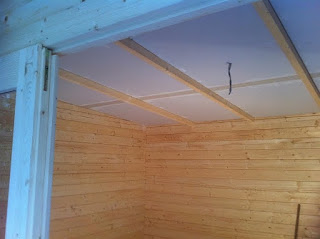Cheltenham log cabin
Our latest installation of a Cheltenham log cabin took us to Wimbledon, close to Kingston upon Thames in West London. Our client an author and playwright lives in the ground floor flat of a shared three storey Victorian terrace and therefore sought planning permission prior to the installation. The garden studio had to fall within the 2.5m ridge height rule to comply with planning as it is sited close to the boundary of the garden.
Our client chose the increasingly popular Cheltenham garden office which is easily modified to meet the 2.5m high planning rule.
There was already the remnants of an existing base for a smaller summerhouse on site which was surprisingly level!
Having dug out the base area we were ready to lay the concrete base. We recommend either a concrete base or level paving slabs at or very close to ground level to provide sufficient height for a 2.45m to 2.5m cabin. Bearing in mind planners will look at the surrounding natural ground level to assess the overall height.
Ofcourse it is worth reminding those not familiar with planning rules that, if the garden studio is sited more than 2m from any boundary, your garden building can be up to 4m high without the need for planning.
Access was possible through pedestrian access to the rear garden in this case and was wide enough for a wheel barrow. If there is no wheel barrow access concrete bases become extremely difficult to do!
Not a lot of room for sorting timbers in this case!
Pressure treated timbers are laid with a damproof membrane attached.
Door frame and windows added and shortly the wooden beams above the doors and windows to pull everything square.
Garden studio roof consists of 19mm tongue and groove roof boards then a layer of plastic membrane, often the packaging material is suitable for this. Followed by a layer of underfelt supplied with the cabin (note: at least a 200mm overlap) followed by the bitumen roof tiles. Alternatively bitumen roofing sheets may be fitted.
Cabin assembly complete and time to add underfloor heating and insulation to the interior of the studio.
50mm Xtratherm, Celotex or Kinspan insulation is used in both the floor and ceiling. Underfloor heating foil roll ideal for laminate floors also ready for installtion.
The underfloor heating is laid above the insulation and taped in place prior to fitting the laminate flooring. Underfloor heting is supplied and fitted for around £800 for an area of this size.
Ceilings are also insulated with 50mm Celotex and plasterboard is fixed between the roof joists to maintain the character of the studio. Tape and joint filler added ready for painting.
Interior complete with oak effect laminate flooring an optional £320 including supply and fitting. First fix electrics complete including a lighting circuit three sockets and undefloor heating tails ready for completion by the electrician. Surface mounted trunking will be used for the lighting cables and floor to socket cables.
Writers Studio complete with external trim and ready for handover.
Hopefully it will be a very productive writer's garden studio!
Log Cabin Installations by Cabin living
Further details:
- Bannockburn log cabin (Addlestone, Surrey)
- Cheltenham log cabin (Wimbledon, London)
- Classroom log cabin (Bethnal Green, London)
- Devon log cabin (Blackpool, Lancashire)
- Helsinki log cabin (Thame, Oxfordshire)
- Liverpool log cabin (Oxford, Oxfordshire)
- 2.5m High - 5m x 5m Liverpool log cabin (Leighton Buzzard, Bedfordshire)
- Bespoke Sized Liverpool log cabin (Cambridge, Cambridgehsire)
- Bespoke Liverpool Garden Office (Lymington, Hampshire)
- Luton log cabin (Bangor, Gwynedd)
- Manchester log cabin (Southport, Merseyside)
- Norfolk log cabin (Strathaven, South Lanarkshire)
- Residential log cabin (Llandysul)
- School log cabin (Great Malvern, Worcestershire)
- Talo log cabin (Muswell Hill, London)
- Thirsk log cabin (Leuchars, Fife)
- Winchester log cabin (Iver Heath, Buckinghamshire)
- 2.5m high Cheltenham log cabin (Surbiton, London)
- Cheltenham log cabin (Dollar, Perthshire)
- 2.5m high Berwick log cabin (Tadworth, Surrey)
- 2.5m High - 4m x 3m Liverpool log cabin (Stourbridge, West Midlands)
- 2.5m High - 4m x 3m Liverpool log cabin (Bingley, West Yorkshire)
- Bespoke Garden Workshop (Warminster, Wiltshire)
- Bespoke Marlborough log cabin 70mm (Shifnal, Shropshire)
- Denham Waterski Boathouse (Denham, Buckinghamshire)
- Alex Garden Office (Lidlington, Bedfordshire)
- Alex Log Cabin 3m x 2.5m (Newport Pagnell, Bedfordshire)
- Barbados 3 UK installation (Wootton, Bedfordshire)
- Lowered Liverpool Log Cabin 4m x 4m (Ottery St. Mary, Devon)
- Java Garden Office (Southgate, North London)
- Bermuda log cabin (Sudbury, Suffolk)








