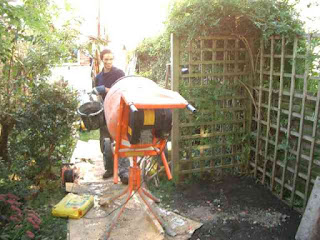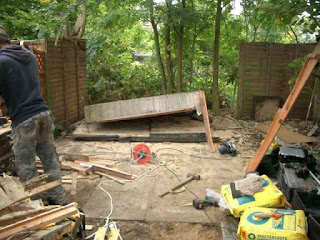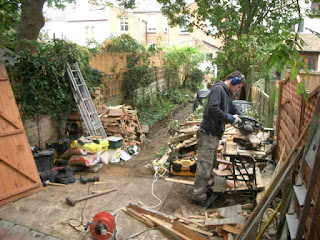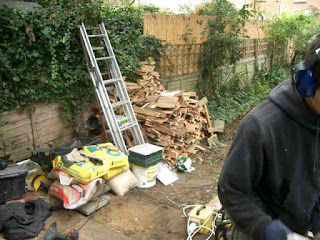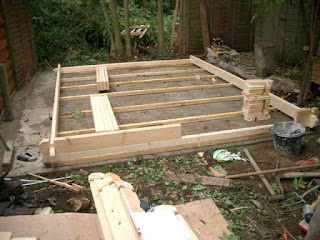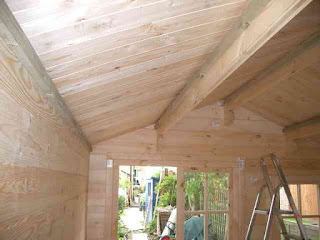Oxford Log Cabin Installation
Before we could start this installation we had to clear the site and build the base for a new shed.
To make room for a new garden office these two sheds had to go. This meant a new shed was required to hold the garden tools.
The second shed close to demolition and the un even paving is exposed.
Rather than dumping all the wood our client was keen to have the perpared wood for their open fire throughout the winter.
Having lifted the majority of slabs and mixing a mortar base the slabs are repositioned ready for the new log cabin.
Day Three and the cabin is delivered...
This is quite a narrow site so the client chose a Liverpool cabin 3m wide and 4m deep. Double glazed with 44mm walls this is a cabin well suited to home office use.
Walls are double tongue and groove and Eurovudas have made improvements in the quality of window and door fittings which are now nearly in the same league as finnforest.
Doors and windows now have weatherstrip seal and tilt and turn window mechanisms. The doors have sliding bolts locking at four points along the side of the door similar to patio door locking arrangements.
Here you catch a glimpse of the new shed...the old sheds have gone and the log cabin is well on the way to completion.
Log Cabin Installations by Cabin living
Further details:
- Bannockburn log cabin (Addlestone, Surrey)
- Cheltenham log cabin (Wimbledon, London)
- Classroom log cabin (Bethnal Green, London)
- Devon log cabin (Blackpool, Lancashire)
- Helsinki log cabin (Thame, Oxfordshire)
- Liverpool log cabin (Oxford, Oxfordshire)
- 2.5m High - 5m x 5m Liverpool log cabin (Leighton Buzzard, Bedfordshire)
- Bespoke Sized Liverpool log cabin (Cambridge, Cambridgehsire)
- Bespoke Liverpool Garden Office (Lymington, Hampshire)
- Luton log cabin (Bangor, Gwynedd)
- Manchester log cabin (Southport, Merseyside)
- Norfolk log cabin (Strathaven, South Lanarkshire)
- Residential log cabin (Llandysul)
- School log cabin (Great Malvern, Worcestershire)
- Talo log cabin (Muswell Hill, London)
- Thirsk log cabin (Leuchars, Fife)
- Winchester log cabin (Iver Heath, Buckinghamshire)
- 2.5m high Cheltenham log cabin (Surbiton, London)
- Cheltenham log cabin (Dollar, Perthshire)
- 2.5m high Berwick log cabin (Tadworth, Surrey)
- 2.5m High - 4m x 3m Liverpool log cabin (Stourbridge, West Midlands)
- 2.5m High - 4m x 3m Liverpool log cabin (Bingley, West Yorkshire)
- Bespoke Garden Workshop (Warminster, Wiltshire)
- Bespoke Marlborough log cabin 70mm (Shifnal, Shropshire)
- Denham Waterski Boathouse (Denham, Buckinghamshire)
- Alex Garden Office (Lidlington, Bedfordshire)
- Alex Log Cabin 3m x 2.5m (Newport Pagnell, Bedfordshire)
- Barbados 3 UK installation (Wootton, Bedfordshire)
- Lowered Liverpool Log Cabin 4m x 4m (Ottery St. Mary, Devon)
- Java Garden Office (Southgate, North London)
- Bermuda log cabin (Sudbury, Suffolk)







